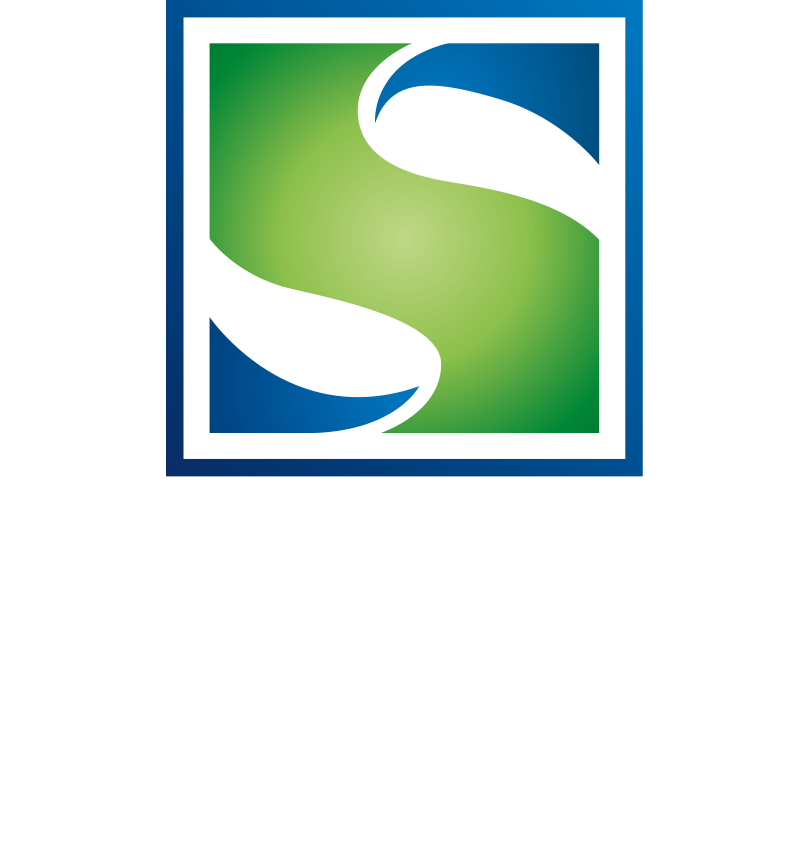Homes, Houses, Properties, | Page 1
-
- City:
- West Chester
- Zip Code:
- 19380
- Bedrooms:
- 5
- Bathrooms:
- 3
Welcome to 423 W Union- the quintessential West Chester Boro brick Victorian home with all the charm and character history has to offer, and just steps to popular Everhart Park. Past the wrought iron fence, a charming covered porch with bench swing and ceiling fan invites you to slow down and enjoy small-town living. A center hall foyer showcases original woodwork up the turned staircase past leaded, stained glass windows. The living room features an ornate tile fireplace and is open to the great room. Or, close the pocket doors to create two areas, both featuring original plaster crown molding. A formal dining room is ideal for entertaining. The eat-in kitchen has granite transformation counters, backsplash, gas cooktop, and secret back staircase. A convenient large mudroom with connected full bath serves as a bonus pantry, with outside access to a fenced, landscaped yard and two stone patios. The 2nd level features 4 bedrooms with ample closets; two are connected with a door, which
-
- $459,900
- City:
- NEWTOWN SQUARE
- Zip Code:
- 19073
- Bedrooms:
- 3
- Bathrooms:
- 2
- Lot size:
- 0.14 Acres
Popular ranch style home with 3 Bedrooms, 2 full bath, single family home nestled in the secluded community of CastleRock a park-like setting with a variety of outdoor neighborhood amenities such as basketball hoop, playset with swings, bbq, picnic tables, and even a book exchange library. Enter into the welcoming family room area with valted ceiling and large stone wood burning fireplace. Good sized eat-in kitchen with newer stainless steel appliances and ample cherry cabinety. Oversized master bedroom with ensuite tiled bathroom with shower and jacuzzi tub. 2 more bedrooms with updated second full hall bath. Central air, recessed lights, and hardwood floors throughout. Large deck (23x15) for entertaining and capturing the great outdoors. Pull down attic stairs for additional storage area as well as a seperate unfinished partial basement with washer dryer area. Outdoor storage shed included. 2 parcels are included with this property but additional lot is not buildable. Lot is la
-
- $395,000
- City:
- PAOLI
- Zip Code:
- 19301
- Bedrooms:
- 4
- Bathrooms:
- 2 + 1
- Lot size:
- 0.34 Acres
Custom built cape cod home (original owner) with 4 bedrooms and 2.5 bathrooms, and full basement. Lots of potential awaiting your renovation plan. Eat in kitchen leading to rear family room addition and laundry room with access to deck and oversized car port. 2 bedrooms on first floor with full bath and 2 more bedrooms on second floor with full bath. Hardwood floors throughout the home with 2 full wood burning stone fireplaces. Rear yard area ready for your landscaping design. Solid bones and efficient layout. Ideal location with close and easy access to major arteries and public transportation. Come add value and make this your dream home today!
-
- City:
- Downingtown
- Zip Code:
- 19335
- Bedrooms:
- 3
- Bathrooms:
- 1
Well maintained, Semi-Detached twin home on quaint one-way street in the Boro of Downingtown. Within short walking distance of train station, award winning schools, restaurants, and downtown. Gas heat and central air. Hardwood floors throughout. Spacious 3rd floor loft/bedroom with large closet and storage. Walk-out basement with workshop and laundry with utility sink. Basement could easily be turned into additional living space. Nice paver patio and open backyard with fenced level lot. Ideal home for first time homeowner. Make your appointment today!
-
- $2,750
- City:
- WEST CHESTER
- Zip Code:
- 19382
- Bedrooms:
- 2
- Bathrooms:
- 1
- Lot size:
- 0.19 Acres
Totally renovated, spacious 2 BR apartment in the heart of downtown West Chester. This is a beautiful unit on the 3rd floor with large south-facing windows filling the whole space with natural light. Brand new kitchen, stainless steel appliances, refinished hard wood floors, new LVP floor in the eat-in-kitchen and back bedroom. New bathroom with tile flooring. Central air and electric heat. Private enclosed deck/porch is at the rear of the apartment. Extra wide hallway could be used for work from home space or for storage. This is a unique apartment within walking distance to downtown restaurants and attractions. Walkscore of 93! 2 off-street parking spaces(stacked) are included with this apartment. Pet cats and pet dogs allowed on a case by case basis pending owner approval. Pets subject to a monthly pet rent and $300 nonrefundable cleaning fee. THIS IS NOT A STUDENT RENTAL and can accommodate 1 college student max (per borough rules.)
